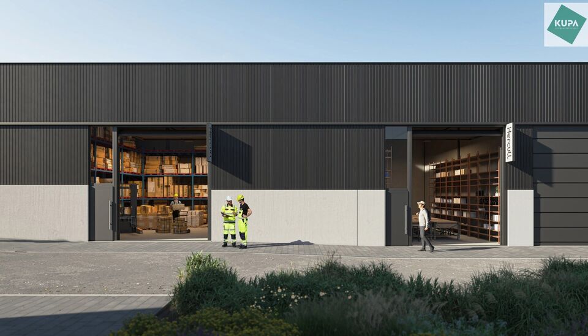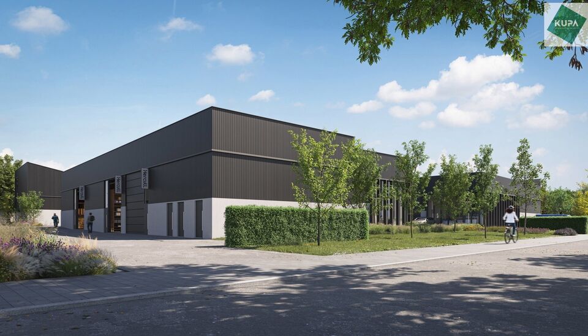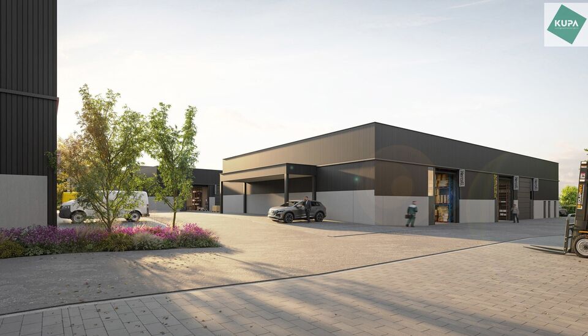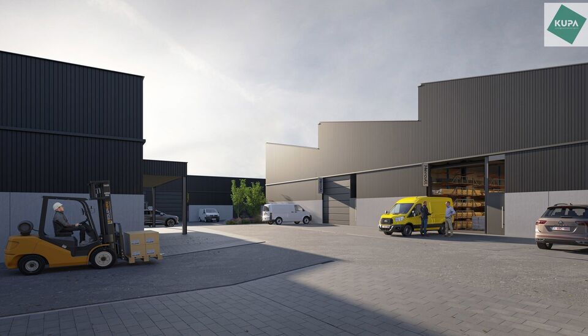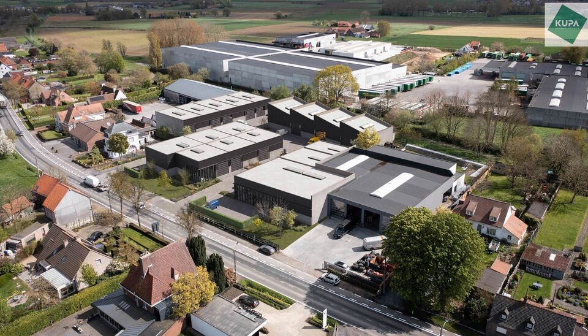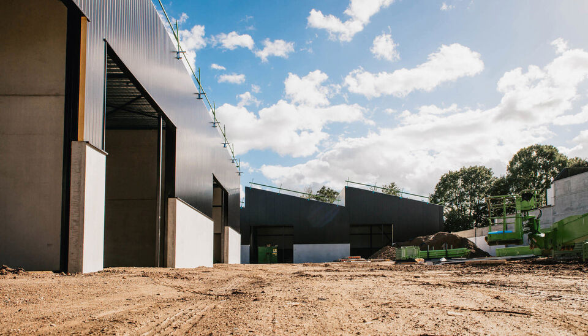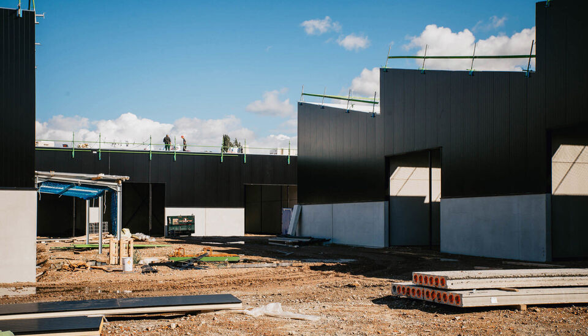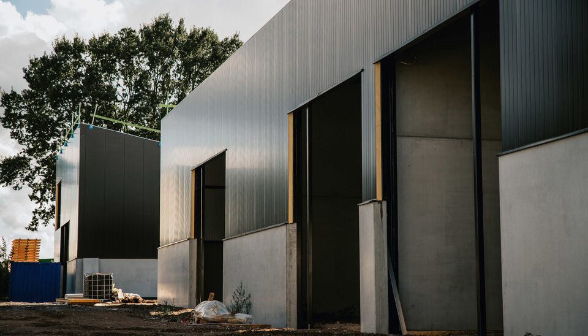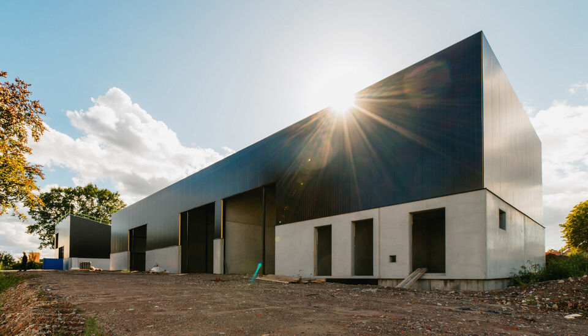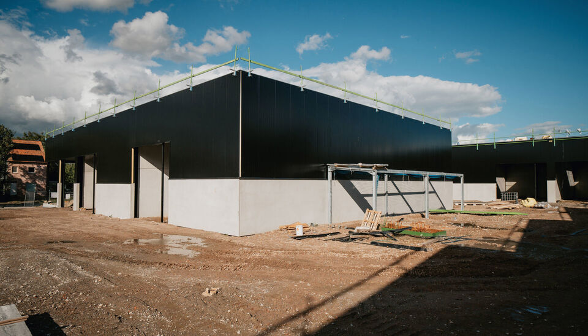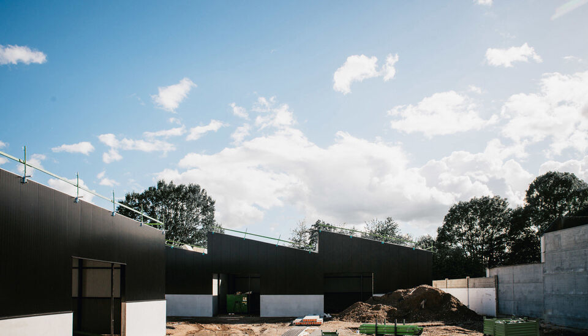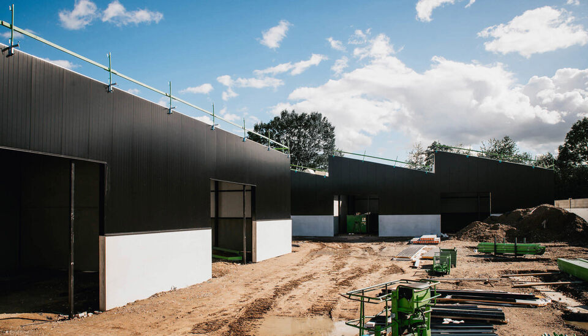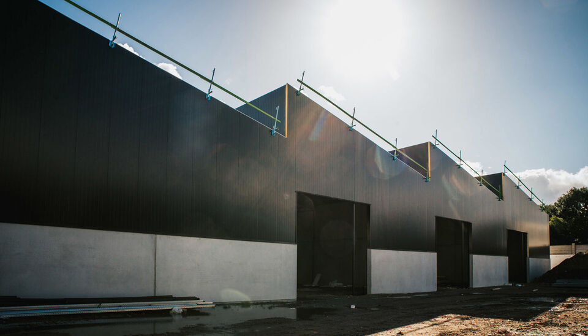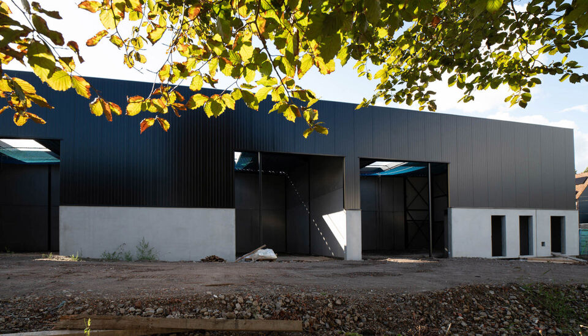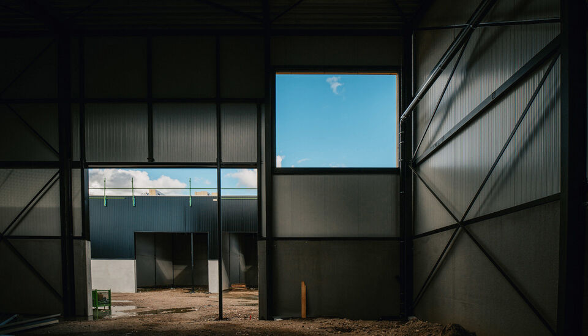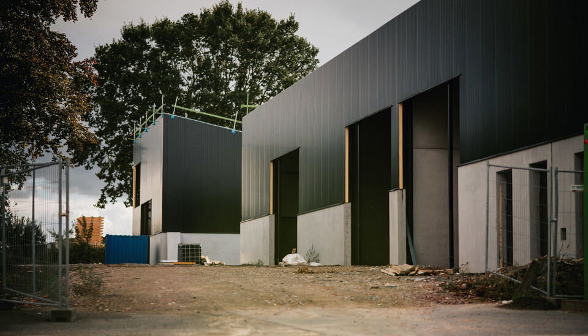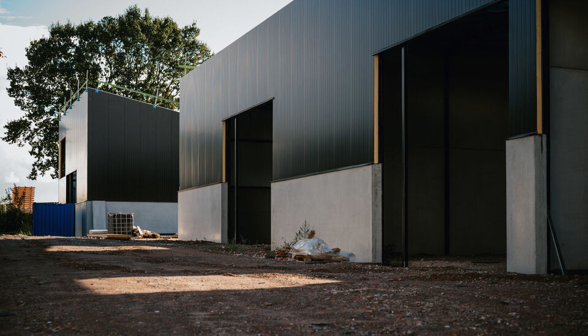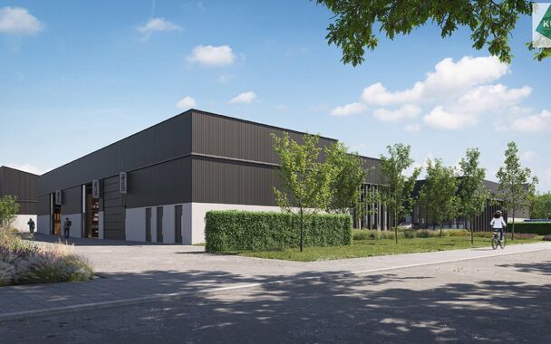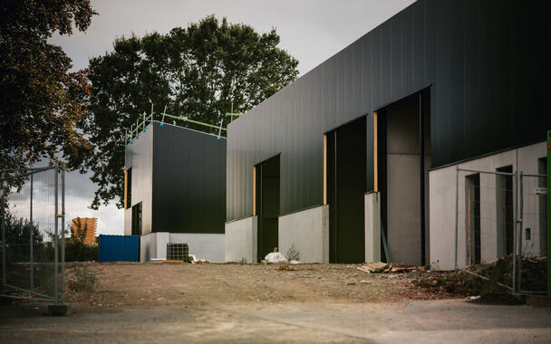Unité pme
REF: M-0003 (U7)
Gauwelstraat 141, 8550 Zwevegem
€ 210.000 hors TVA
- 144 m²
- 144 m²
Aan de Gauwelstraat in Zwevegem verrijst binnenkort bedrijvenpark Zeus, een nieuw icoon op de plek van de oude houtzagerij. Met 18 hoogwaardige KMO-units, variërend van 150 m² tot 550 m², verdeeld over 4 architecturaal sterke bedrijfsgebouwen, biedt Zeus ruimte voor bedrijven die willen groeien in een inspirerende omgeving.
Dit bedrijvenpark combineert functionaliteit met een stijlvolle uitstraling en ligt op een uitstekende zichtlocatie, perfect gelegen langs de fietssnelweg. Een unieke kans om uw bedrijf te vestigen in een modern en duurzaam kader, omringd door uitstekende mobiliteitsoplossingen.
Interesse in dit stijlvolle project, contacteer ons voor meer informatie of een bezichtiging!
info@kupa.immo of 0479/49.55.88.
Dit bedrijvenpark combineert functionaliteit met een stijlvolle uitstraling en ligt op een uitstekende zichtlocatie, perfect gelegen langs de fietssnelweg. Een unieke kans om uw bedrijf te vestigen in een modern en duurzaam kader, omringd door uitstekende mobiliteitsoplossingen.
Interesse in dit stijlvolle project, contacteer ons voor meer informatie of een bezichtiging!
info@kupa.immo of 0479/49.55.88.
Détails de la propriété
Finances
- Prix
- € 210.000 hors TVA
- Prix parm²
- € 1.458
- Disponibilité
- A la livraison
31 mars 2025 - Dans le système de TVA
- oui
Localisation géographique
- Localisation géographique
- Zone PME
Confort
- Accessible aux fauteuils roulants
- non
- Ascenseur
- non
- Branchement d'égouts
- oui
- Connexion d'eau
- oui
Bâtiment
- Surface habitable
- 144,00 m²
- Construction
- 2 façades
- Année de construction
- 2025
- Bâtiment de destination
- Small and medium entreprise
- état
- Casco
- Structure
- Acier
- Surface constructible bâtiment principal
- 144,00 m²
- Largeur de façade
- 11,67 m
- Type de toit
- Toit plat
- Orientation de la façade
- Ouest
- Revêtement de sol
- Béton poli
- Volets
- oui
- Porte sectionnelle
- 4,00m (l)
- Hauteur libre
- 6 m
- Isolation
- oui
- Sortie de secours
- oui
Terrain
- Surface au sol
- 144,00 m²
- Jardin
- non
Information sur l'urbanisme
- Destination
- Zone d'habitat
- Permis de construire
- oui
- Permis de lotissement
- non
- Droit de préemption
- non
- Invocation
- Pas de correction juridique ou mesure administrative imposée
- Verdicts
- non
- G-score
- A
- P-score
- C
Aménagement de l'espace
- Section du cadastre
- B
- Numéro de cadastre
- 1043B3 en 1042R
- Département du cadastre
- 4 (Heestert)
- Certificat de sol
- oui
Énergie
- Type de fenêtres
- Aluminium
- Double vitrage
- oui
- Inspection de l'électricité
- non
- Chauffage
- Pas installé
Techniques
- électricité
- oui
- Câblage téléphonique
- oui
- Fosse septique
- oui
- étage de capacité
- 1 T/m²
- Courant triphasé
- oui
Garages / parking
- Garages / parking
- non
- Parking extérieur
- 2
- Parking de l'équipe
- non
